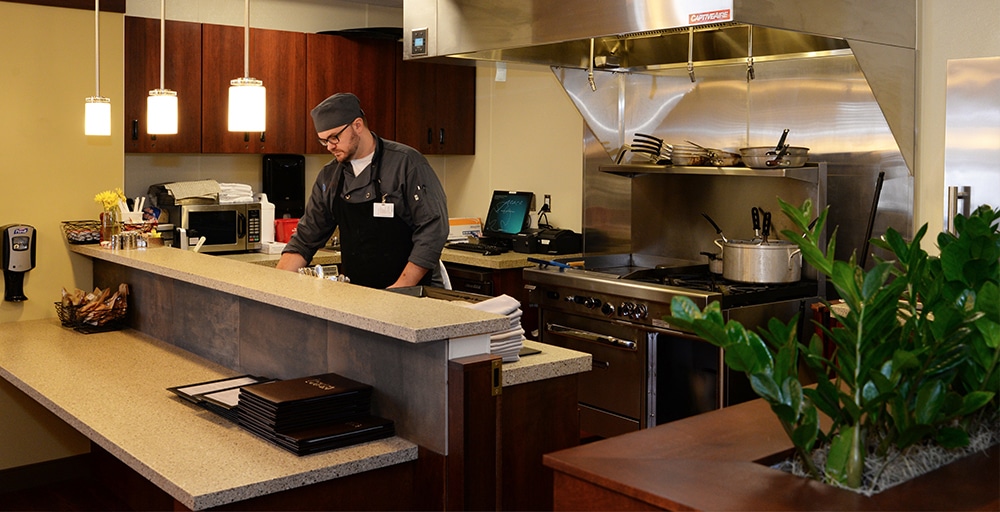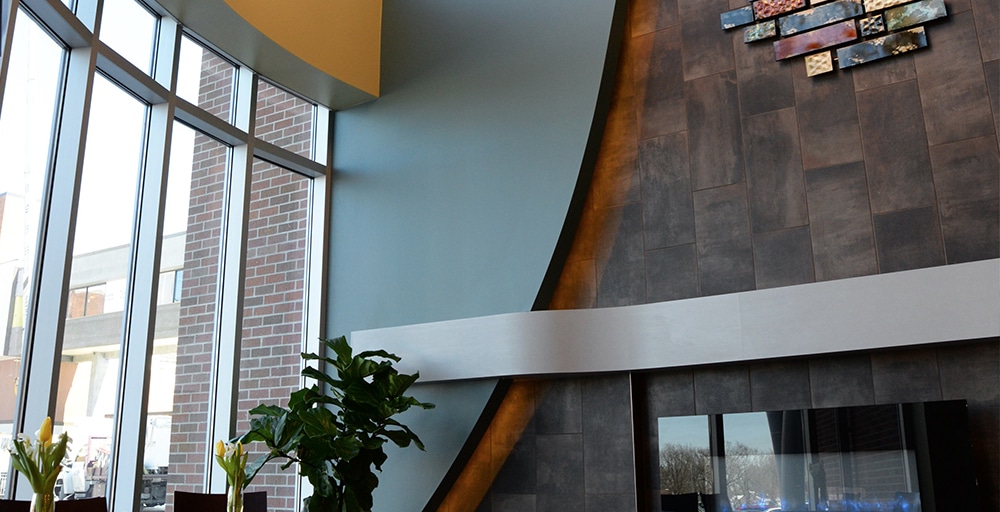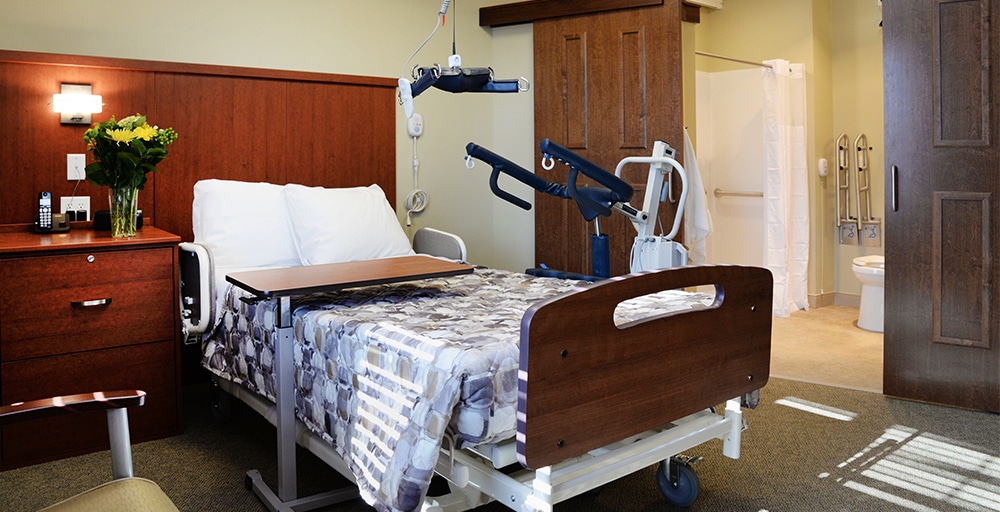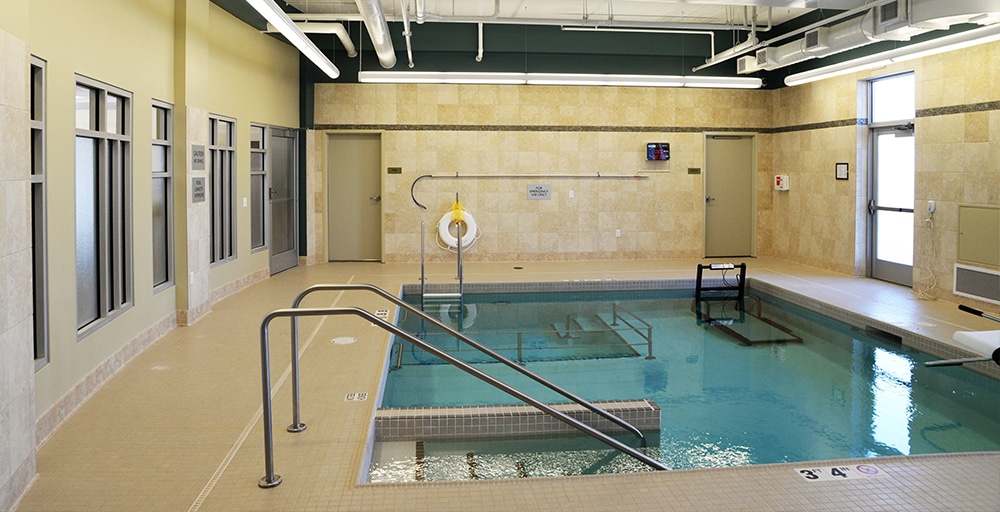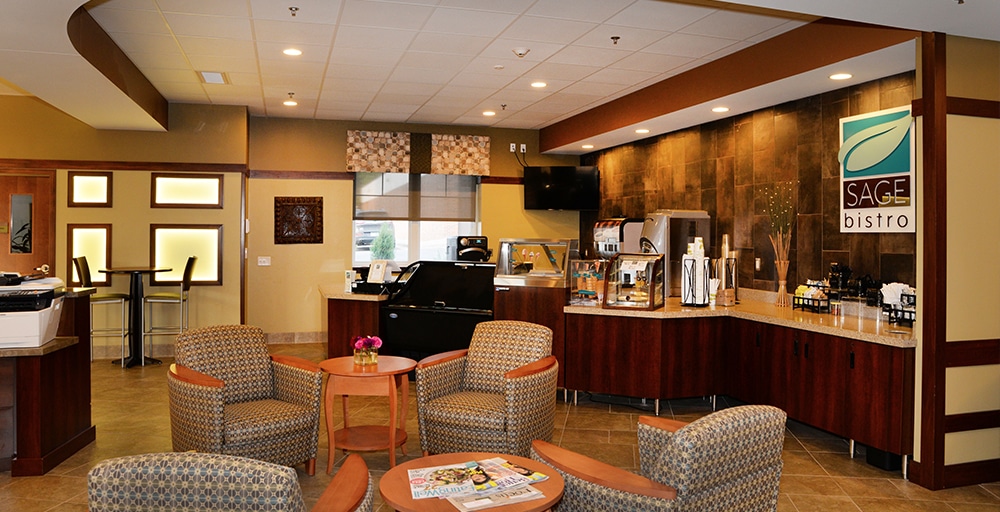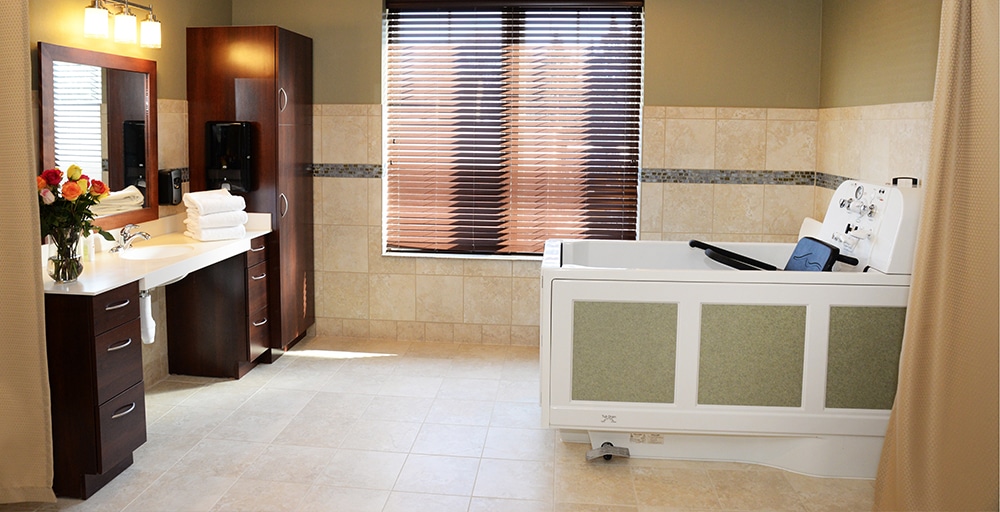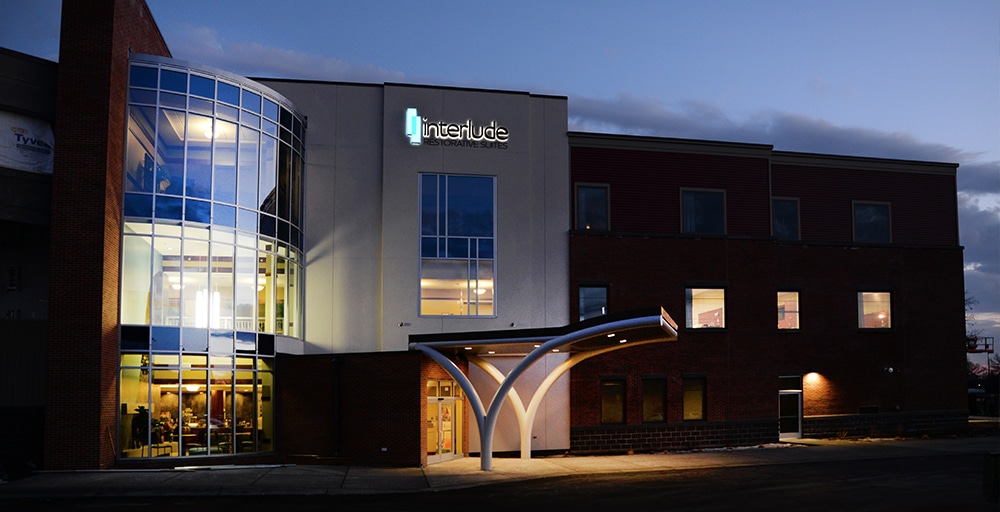Interlude Restorative Suites
| Owner: | Allina Health and Benedictine Health System |
| Location: | Fridley, MN |
| Mechanical/Electrical Engineers: | Steen Engineering, Inc. |
| Architect: | Horty Elving |
| Program: | 48 Transitional Care Units |
| Size: | 47,418 sq. ft. |
| Construction Budget: | $12.2 million |
Interlude Restorative Suites is a three-story addition at Unity Hospital featuring 48 Transitional Care Units.
This was a unique project designed with patient recovery in mind. Each floor is equipped with an open serving kitchen allowing a personal chef to cater to individual guests needs. The guest rooms have a “no wake” policy providing staff access from the hallway to stock each room minimizing disruption.
The building’s heating and cooling system is provided by water source heat pumps connected to a 1200 MBH boiler plant and a 67 ton closed circuit evaporative fluid cooler. A central make-up air handler with heat recovery, DX cooling, hot gas reheat humidity control and indirect-fired gas heat provides ventilation air and humidity control to the entire facility.
A 150kw emergency generator provides power to both life safety and critical systems, allowing the building to remain occupied during utility outages.
Special systems include:
- therapy pool
- heating/cooling/dehumidification ventilation unit
- snow melt system
- emergency generator for life safety and critical systems

